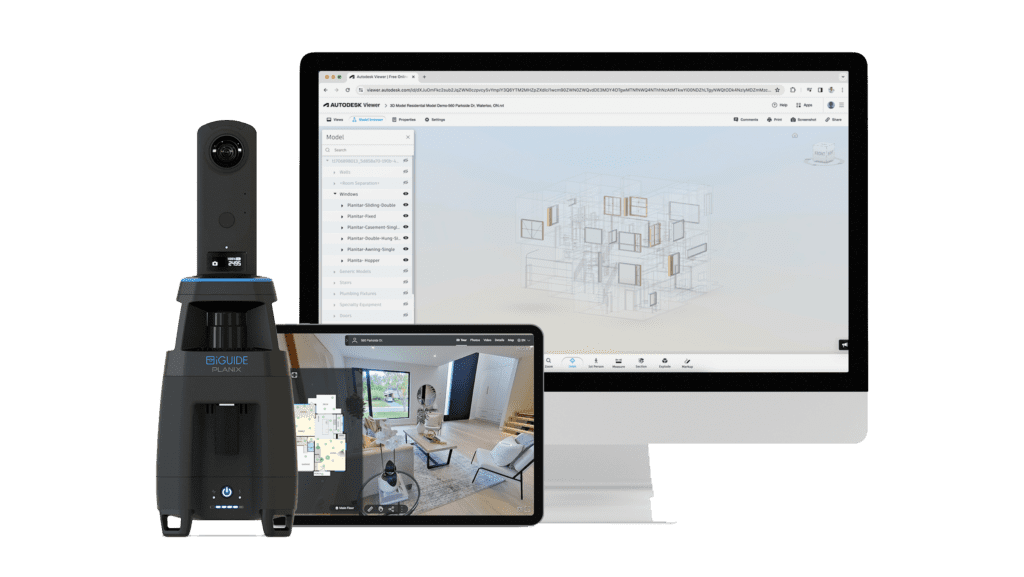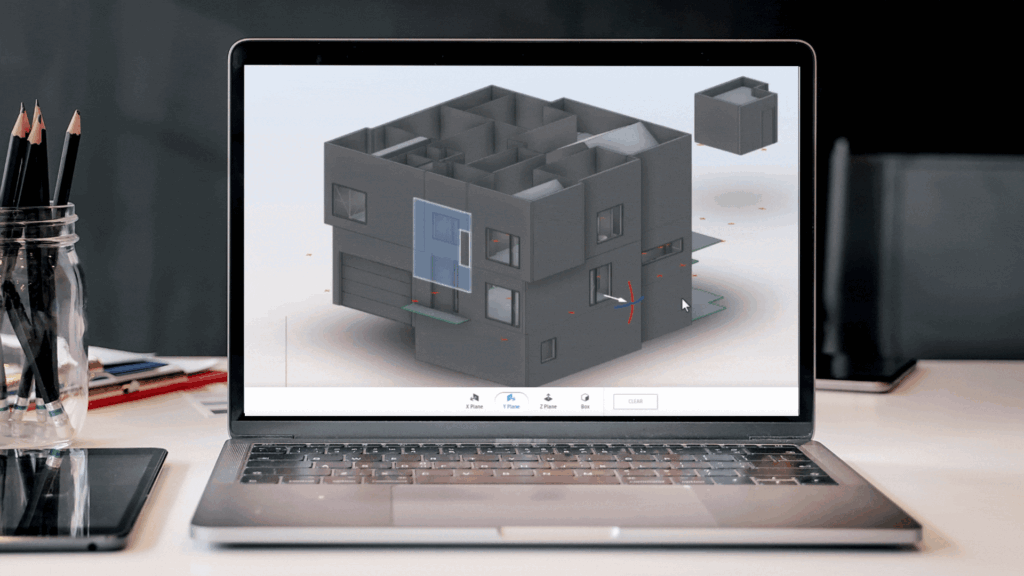
Precise Drawings
Drawings are available in multiple formats, including CAD 3D models, ESX, and DWG, with options to include elevation drawings, roof plans, and reflected ceiling plans. You receive precise and dependable data, empowering you to bring your vision to life with confidence.
2D CAD Drawings
3D Virtual Tour - CAD Floor Plan - Plotted PDF
See the full potential of your space. This bundle integrates our immersive virtual tours with editable CAD Floor Plans (DWG files) and detailed Plotted PDFs, providing comprehensive property documentation and a head start on your design process.
Estimated delivery: 1-5 business days¹
Optional add-on: Reflected Ceiling Plan

3D CAD Drawings
3D Virtual Tour - CAD Floor Plan - 3D Model Plotted PDF
Roof Plan - Exterior Elevation Drawing
Unlock the full potential of your property. This package combine the immersive experience with 2D CAD (DWG) and 3D Model (Revit) deliverables, detailed Plotted PDFs, along with a Roof Plan and Exterior Elevation Drawing, offering complete property documentation.
Estimated delivery: 5-10 business days¹
Optional add-on: Reflected Ceiling Plan
Add-Ons
Enhance Any Project
1. Reflected Ceiling Plan (available with both packages)
2. Roof Plan (included with the ‘3D CAD Package’)
3. Elevation Drawings (included with the ‘3D CAD Package’)

