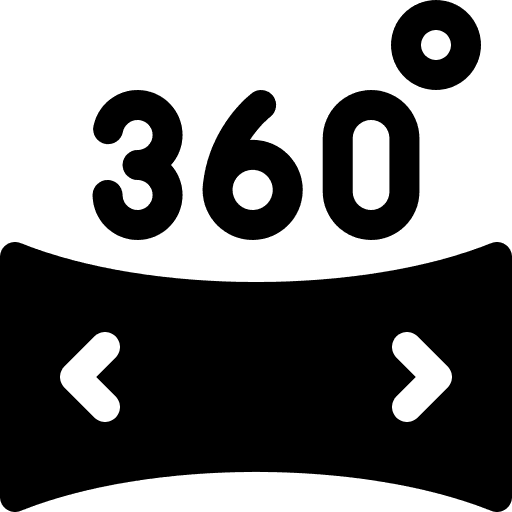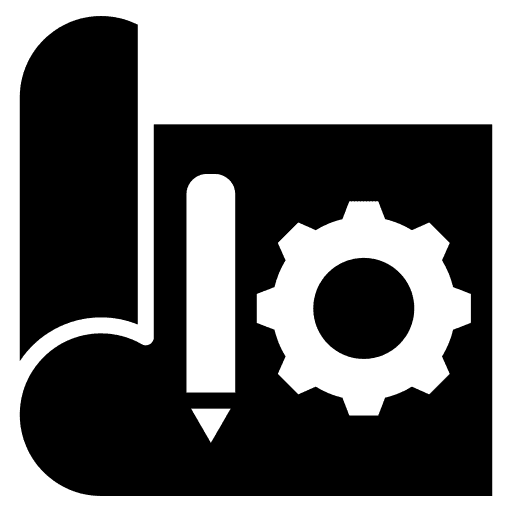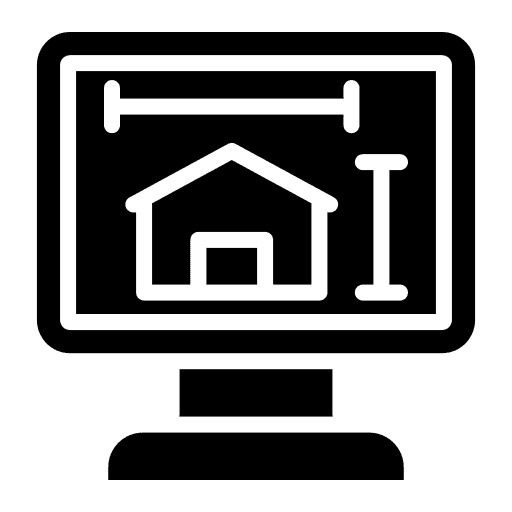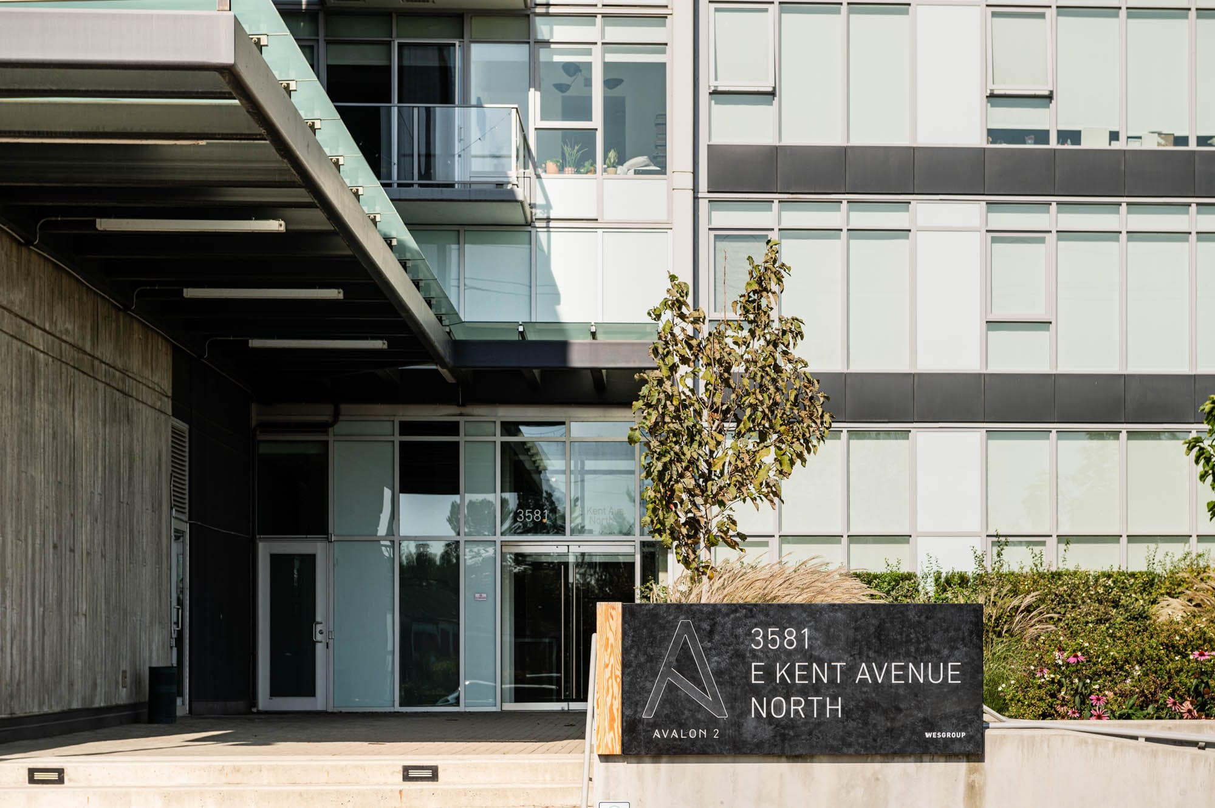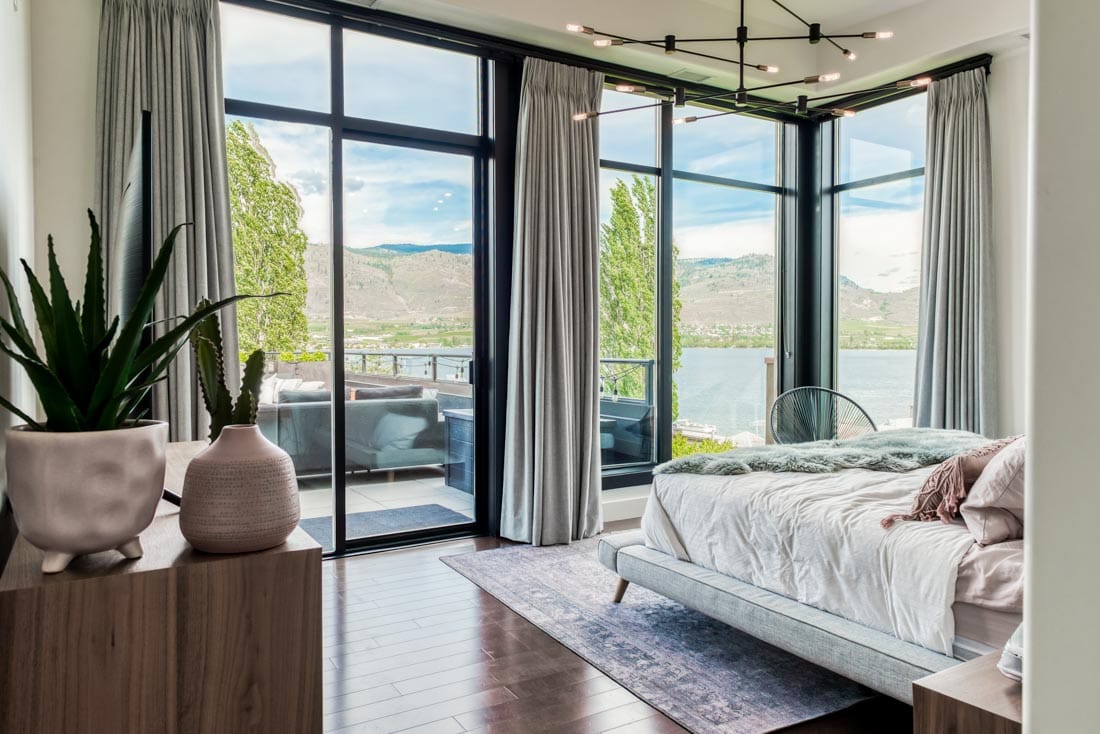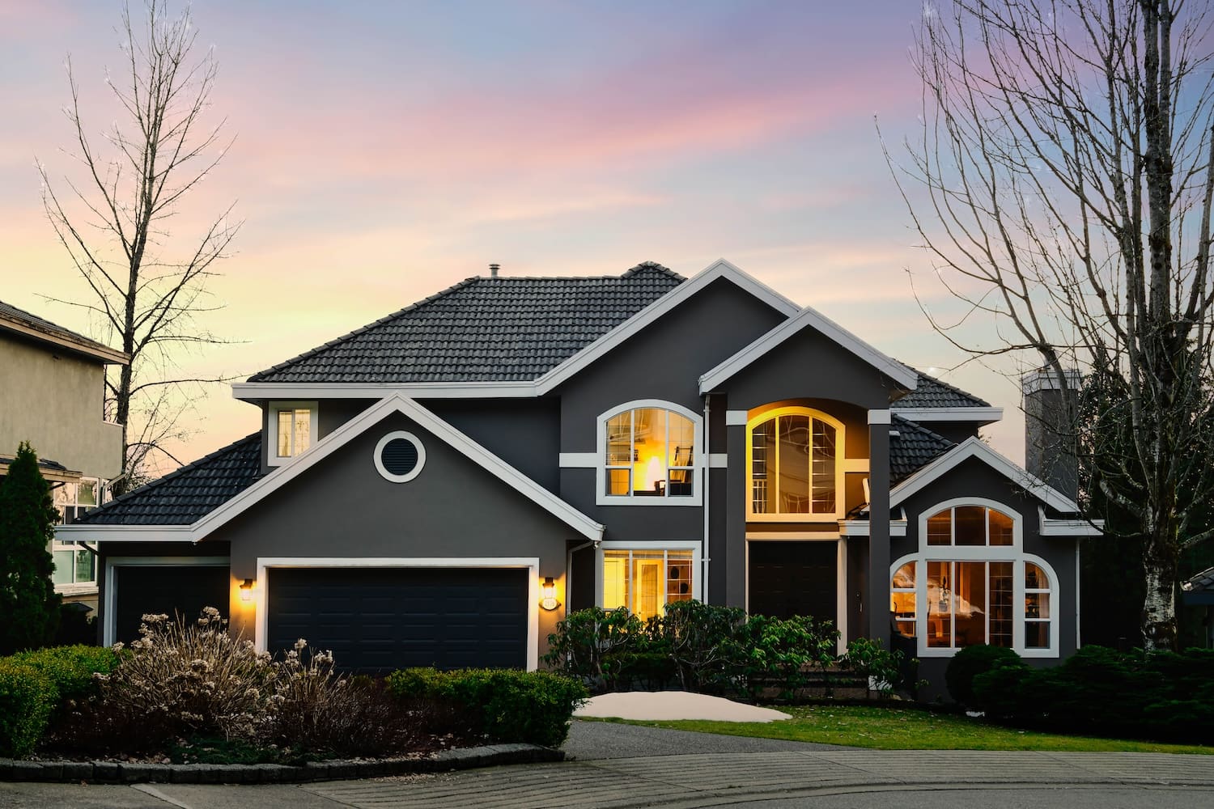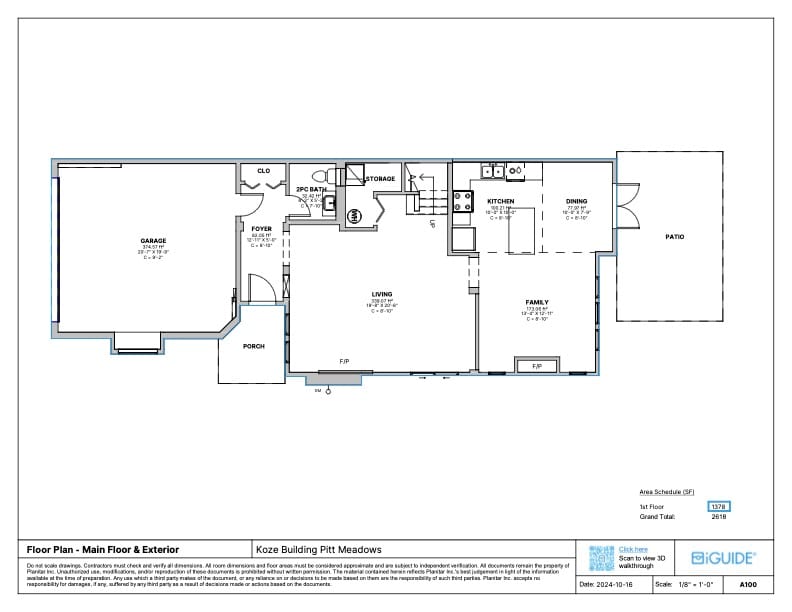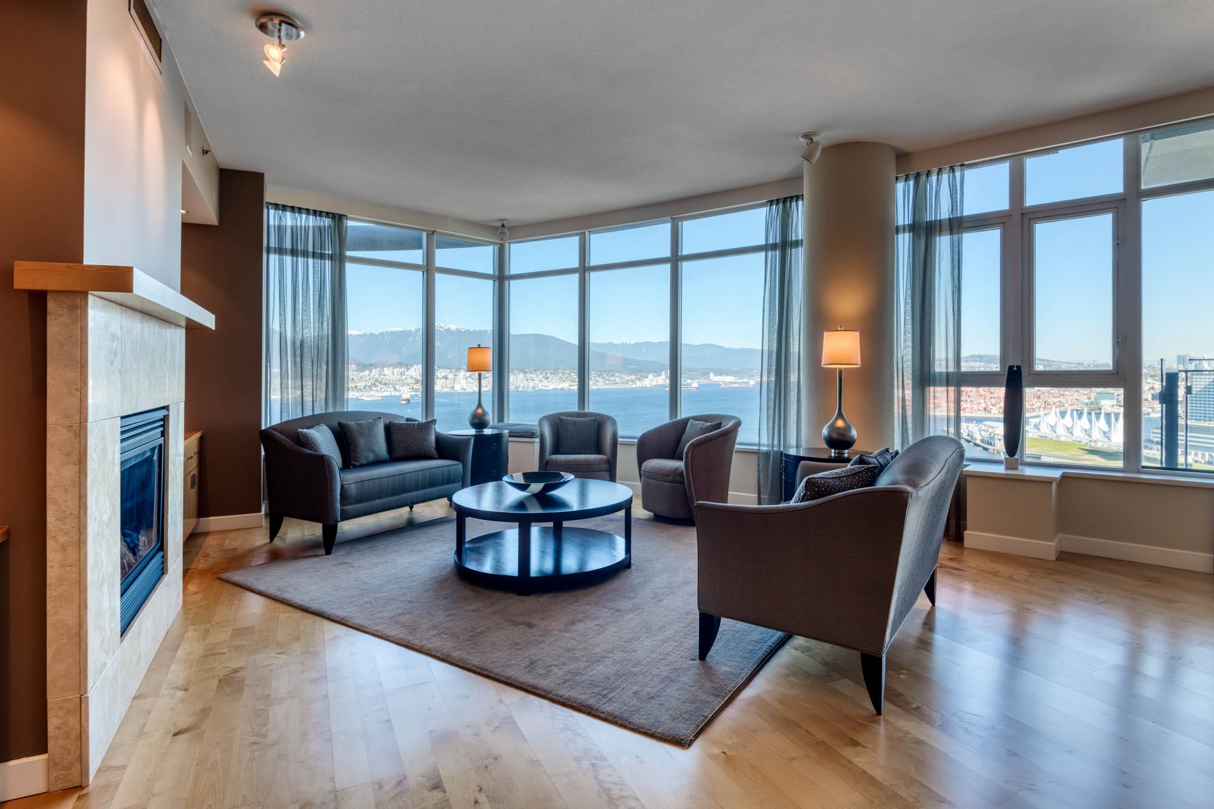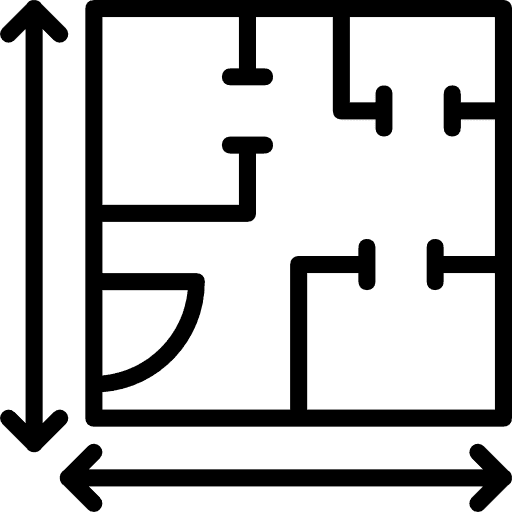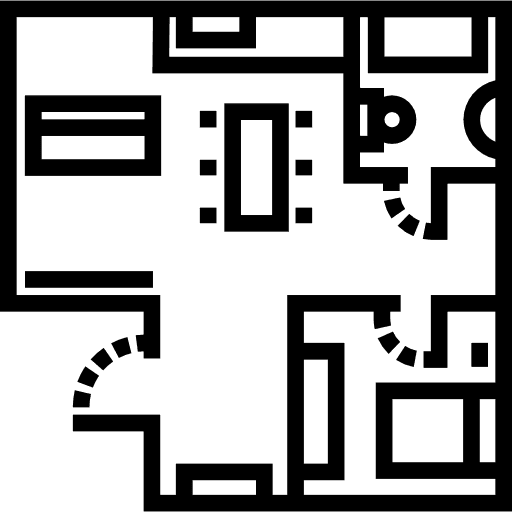Use our custom calculator to get an instant estimate for your next project!
Premium Visuals and Precision Measurements
Mission Statement
At InSite Scans, we empower property professionals, builders, and sellers with the tools and insights needed to make informed decisions. Through premium visuals and precise measurement solutions, we support marketing, renovation, and documentation efforts with clarity and accuracy. Our goal is to deliver high-value content that represents every space to the highest standard—visually and technically.
How we partner with you
Solutions
Packages
Photography
$
200
Up to 1000 SF
- Starting at 30 Images
- Removal Of Unwanted Objects
- Professional Editing
- Quick Turnaround
- Downloadable and embedded in Virtual Tour Link
Videography
$
300
Up to 1000 SF
- Cinematic Walk Through
- Colour Correction and Cuts
- Realtor Branding
- Quick Turnaround
- Downloadable and embedded in Virtual Tour Link
Add Ons
- Drone Video + Photo
- Twilight Video + Photo
- Feature Sheet Creation
- Same Night Edit
Standard
$
250
Up to 1000 SF
- Virtual Tour + Standard Floor Plan
- Property Layout And Dimensions
- Square Footage Calculations
- Downloadable PDF, JPEG, SVG
Premium
$
275
Up to 1000 SF
- Virtual Tour + Premium Floor Plan
– Includes Fixtures + Appliances - Property Layout And Dimensions
- Square Footage Calculations
- Downloadable PDF, JPEG, SVG
Basic
$
200
Up to 1000 SF
- Virtual Tour + No Floor Plan
- Lidar Map Data
2D CAD Drawings
$
500
Up to 1000 SF
- 360 Virtual Tour + Floor Plan
- 2D AutoCAD Drawings
- 2D AutoCAD Reflected Ceiling Plan
3D Revit Model
$
500
Up to 1000SF
- 360 Virtual Tour + Floor Plan
- 3D Revit Model
Construction Monitoring
$
$500
Up to 1000
- 360 Virtual Tour
- 3 Site Scans
- Additional Scans Extra
- 1 Floor Plan Included, Extra Plans Optional
- Photography + Videography
Photography
$ 200 Up to 1000 SF- Starting at 30 Images
- Removal Of Unwanted Objects
- Professional Editing
- Quick Turnaround
- Downloadable and embedded in Virtual Tour Link
Videography
$ 300 Up to 1000 SF- Cinematic Walk Through
- Colour Correction and Cuts
- Realtor Branding
- Quick Turnaround
- Downloadable and embedded in Virtual Tour Link
Add Ons
- Drone Video + Photo
- Twilight Video + Photo
- Feature Sheet Creation
- Same Night Edit
- Virtual Tours + Floor Plans
Standard
$ 250 Up to 1000 SF- Virtual Tour + Standard Floor Plan
- Property Layout And Dimensions
- Square Footage Calculations
- Downloadable PDF, JPEG, SVG
Premium
$ 275 Up to 1000 SF- Virtual Tour + Premium Floor Plan
– Includes Fixtures + Appliances - Property Layout And Dimensions
- Square Footage Calculations
- Downloadable PDF, JPEG, SVG
Basic
$ 200 Up to 1000 SF- Virtual Tour + No Floor Plan
- Lidar Map Data
- Architectural + Remodelling
2D CAD Drawings
$ 500 Up to 1000 SF- 360 Virtual Tour + Floor Plan
- 2D AutoCAD Drawings
- 2D AutoCAD Reflected Ceiling Plan
3D Revit Model
$ 500 Up to 1000SF- 360 Virtual Tour + Floor Plan
- 3D Revit Model
Construction Monitoring
$ $500 Up to 1000- 360 Virtual Tour
- 3 Site Scans
- Additional Scans Extra
- 1 Floor Plan Included, Extra Plans Optional
Contact
We’re available for the new projects

